Carrington Road Improvements Carrington Road Improvements
We are upgrading Carrington Road to support local development and growth.
On this page
- Have your say
- About the resource consent we're applying for
- Timeline for the project
- Recent design changes
- Overview of the project
- Project objectives
- What we're delivering
- Carrington Road cross-sections
- Te Kukūnga Waka
- Community feedback
Have your say
Thanks to everyone who gave feedback to help shape our construction plans. We’ll report back on what you told us soon.
In the coming months we’ll seek a contractor to deliver the project. Together, we’ll develop a construction plan and share it with the community before work begins in 2026.
About the resource consent we're applying for
Auckland Transport is applying for resource consent for this project and we requested the application be publicly notified. This gave everyone the chance to consider the application and make a submission.
The resource consent covers works associated with the project, including:
- road widening
- earthworks
- heritage
- tree works
- construction duration
- construction noise.
Submissions are now closed. A hearing is expected in late 2026.
Timeline for the project
- 2023: Shortlist options
- 2023: Community engagement
- 2024: Preferred option
- 2024: Community engagement
- 2025: Design for construction
- 2025: Community engagement
- 2026: Construction starts
- 2028: Construction ends
Recent design changes
Download the Carrington Road street design plans (PDF, 13MB)
We’ve listened to your feedback and improved the design by:
- making sure cyclists have safe access into and out of the development and Unitec
- reviewing the entrance to Sutherland Road to ensure drivers have visibility to turn safely
- improving the design of the entrance into Prospero Terrace to make it safer for pedestrians
- closing the end of the access lane at the Woodward Road intersection so it cannot be used as a vehicle cut through
- separating pedestrians and cyclists wherever feasible
- reviewing light phasing at each intersection so that movement along and across Carrington Road is balanced
- making all raised tables a shallow gradient, providing improved accessibility for people walking and cycling, while enabling traffic to flow freely.
Overview of the project
Auckland Transport is upgrading Carrington Road to support local housing development.
Construction begins in Autumn 2026 to:
- make Carrington Road safer and more accessible
- increase its capacity
- provide people with improved travel options.
Carrington Road connects the Point Chevalier and Mount Albert town centres. People use Carrington Road to connect with:
- buses
- trains
- SH16
- the Northwestern Cycleway
- local homes, businesses and education providers.
Over the next 10 to 15-plus years, at least 4,000 homes will be built in the area around Unitec campus. Te Kukūnga Waka (Carrington Residential Development) will increase the number of people using Carrington Road and change how it is used and accessed.
Auckland Transport is upgrading Carrington Road to meet the needs of Te Kukūnga Waka and to support other local growth.
Download the Carrington Road improvements map (PDF, 453KB)
Project objectives
Safety
Carrington Road should be safe for everyone.
User experience
Getting from A to B on Carrington Road should be a positive experience, however people travel.
Travel choice, connections, access
People should have options for how they travel, wherever they want to go and whatever their age or ability.
Liveability, wellbeing, environment
Carrington Road should be designed to be sustainable and adaptable to change.
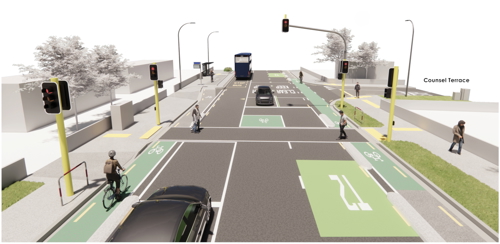
What we’re delivering
T2 transit lanes
We’re installing T2 transit lanes to improve people’s journeys along Carrington Road. The T2 lanes will operate 7am–10am and 3pm-7pm in both directions, Monday to Friday. During these times only vehicles carrying two or more people will be allowed to use the lanes.
Space constraints mean we can’t deliver T2 lanes along the entire length of Carrington Road. Between the Gate 4 entry into Unitec and the Mount Albert town centre, only a southbound T2 lane will be provided.
Auckland Transport will prioritise the movement of people and goods along Carrington Road. As growth occurs, we will make changes to keep Carrington Road moving efficiently.
This means that in future, we will likely extend the T2 lanes’ hours of operation to cover more hours during the day and on weekends. We might also replace them with T3 or bus lanes.
We will only make changes in line with growth and in consultation with the community.
A cycleway
We’re installing a one-way cycleway along either side of Carrington Road. It will be physically separated from vehicles so people can cycle in safety.
Bus stops
To improve bus journey times, we’re reducing the number of bus stops on Carrington Road from 10 to eight.
We’re also relocating bus stops closer to crossings and destinations such as Mount Albert Train Station.
Bus shelters will be provided at each bus stop.
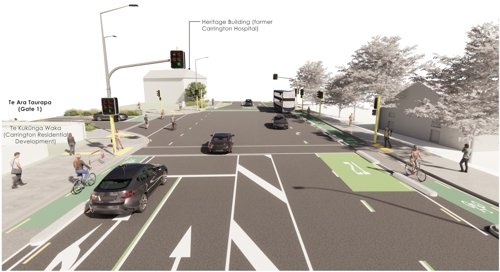
Traffic lights
As the local population increases over time, Carrington Road will become busier. We’re installing traffic lights to keep everyone safe.
We’ll optimise traffic light phasing to keep Carrington Road moving and provide dedicated turning pockets for vehicles at intersections so they don’t hold up traffic behind them.
Traffic lights at intersections
Traffic lights are required at Te Ara Taurapa (Gate 1) and Te Ara Kokō Wai (Gate 3) to enable safe access into and out of Te Kukūnga Waka.
Traffic lights are required at Woodward Road intersection. Signalising the intersection will improve safety and manage an increase in turning movements over time.
Traffic lights at intersections will include crossings for pedestrians and cyclists.
Traffic lights at mid-block crossings
We’re installing three new signalised mid-block crossings, providing more opportunities for people to safely cross Carrington Road.



Queue detection technology will be installed to increase the crossing’s efficiency.
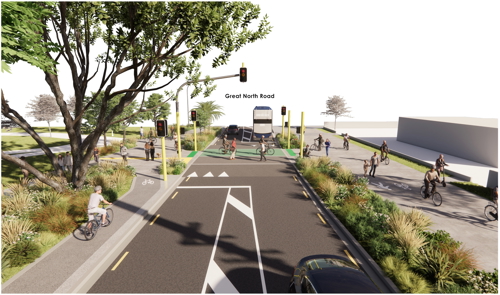
Parking
North of Woodward Road we will introduce new parking spaces, available for use outside of the T2 transit lanes’ hours of operation. Initially the T2 lanes will operate from 7am to 10am and 3pm to 7pm in both directions, Monday to Friday. These hours are likely to be extended in future, in line with growth.
In 2026, Auckland Transport will begin a detailed assessment of parking and transportation in the area. It will consider parking demand over the next 10 years of expected growth.
The resulting Parking Management Plan will be developed in consultation with the community and will identify how we can make best use of kerbside space. This could mean future changes to what is currently proposed for Carrington Road.
Download the Carrington Road improvements parking map (PDF, 98KB)
Mount Albert rail overbridge
We’re investigating improvements like:
- widening the overbridge to provide more space for walking and cycling
- raising the cycleway on the western side of the overbridge to footpath level, to match the eastern side
- widening vehicle lanes while retaining the current two southbound and one northbound lane arrangement
- installing higher safety railings where the overbridge crosses the rail line
- installing queue detection technology to improve the intersection’s efficiency.
Once this work is complete and a decision is made, we’ll share with you what the upgraded overbridge will look like and how it will be built.
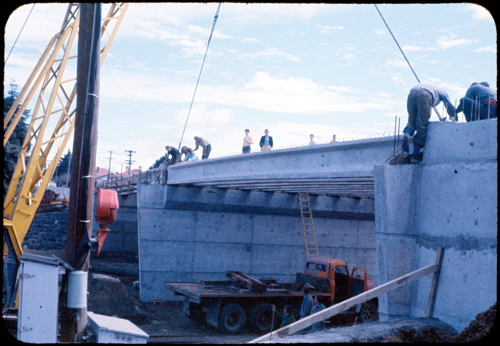
Entrance treatments at side roads
We’re installing a raised table across most side roads to improve safety and accessibility for people walking along Carrington Road.
The raised tables will also reduce the speed of vehicles and reduce the use of side streets to access other arterial roads, known as rat-running.
Entrance treatments may also include coloured surfacing, signage and improved lighting.
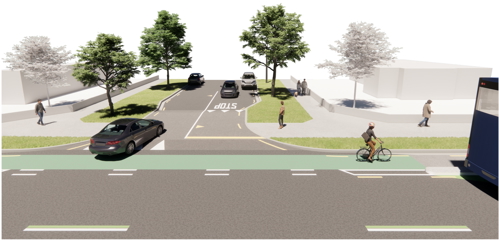
Stormwater improvements
We’re improving stormwater management along Carrington Road, to better cope with future rain events and a changing climate.
Raingardens will manage and treat water run-off, including from flooding. The raingardens will be a mix of low native grasses, selected ground ferns, groundcover and sedges.
A vegetated swale is planned for Segar Avenue. A swale is a planted channel that performs a similar function to a raingarden, but rather than capturing and holding run-off, it is used to convey and filter run-off. The Segar Avenue swale will convey stormwater run-off from Carrington Road.
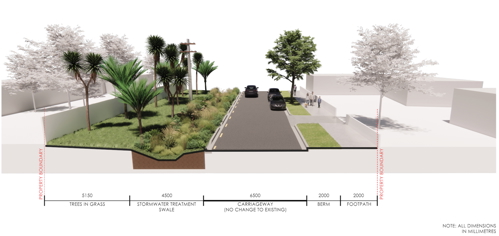
Trees
We aim to plant at least two new trees for every tree we remove.
We expect to remove 48 trees to enable the street upgrade. Of these, 34 are on Carrington Road and 14 are on Segar Avenue. An additional nine small trees will be transplanted from their current location to another.
We will plant tree species such as tī kōuka (cabbage tree), ornamental cherry and pōhutukawa.

Watermain upgrade
We’re collaborating with Watercare to incorporate a planned watermain upgrade into our project. By applying a “dig once” philosophy, we can deliver change more efficiently and avoid future disruption for the Carrington Road community.
Carrington Road cross-sections
North of Woodward Road, looking north
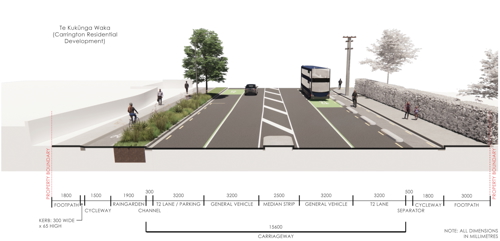
Download the cross-section north of Woodward Road, looking north (PDF, 532KB)
South of Woodward Road, looking north
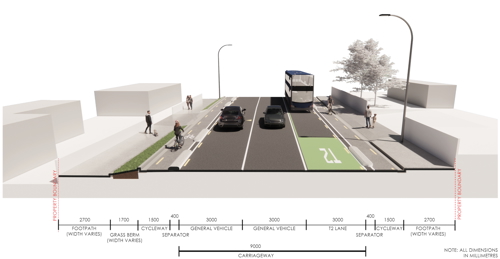
Download the cross-section south of Woodward Road, looking north (PDF, 485KB)
Te Kukūnga Waka
The Carrington Road Improvements project receives crown-funding through the Infrastructure Acceleration Fund, enabling early delivery of key transport upgrades to support urban development around the Unitec campus.
Land adjacent to Unitec is being developed for housing by three Tāmaki Makaurau Rōpū, as commercial redress under their collective Treaty settlement. The development is being facilitated by the Ministry of Housing and Urban Development.
Over the next 10 to 15-plus years, at least 4,000 homes will be built, along with retail and commercial facilities, and parks and open spaces. This will bring new people and families into the neighbourhood and, over time, change the street environment.
The Carrington Road Improvements project is working within the funding available to ensure infrastructure is in place to support the new development, as well as growth and intensification in the wider area.
To find out more, visit the Ministry of Housing and Urban Development website (opens in a new tab).
Community feedback
Public engagement 2024
From Monday 27 May 2024 to Sunday 23 June 2024, we sought feedback on the preferred option for Carrington Road.
We received 512 comments on the preferred option, focussing on a few key locations. The Northwestern Cycleway crossing attracted 150 comments, Sutherland Road intersection received 32 comments and Great North Road intersection received 25 comments.
Top feedback themes included:
- raised tables and crossings
- safety improvements
- requests for more planting
- connections and access.
To read our review of your feedback, download the report (PDF, 1.1MB).
Public engagement 2023
An earlier round of engagement ran from 25 August to 29 September 2023. We received 367 responses, with strong support for:
- a one-way cycleway on both sides of the road
- bus or transit lanes in both directions, where space allows
- more pedestrian crossings
- more trees
- an upgrade that keeps Carrington Road moving.
For more information, download the feedback report (PDF 11.3MB).